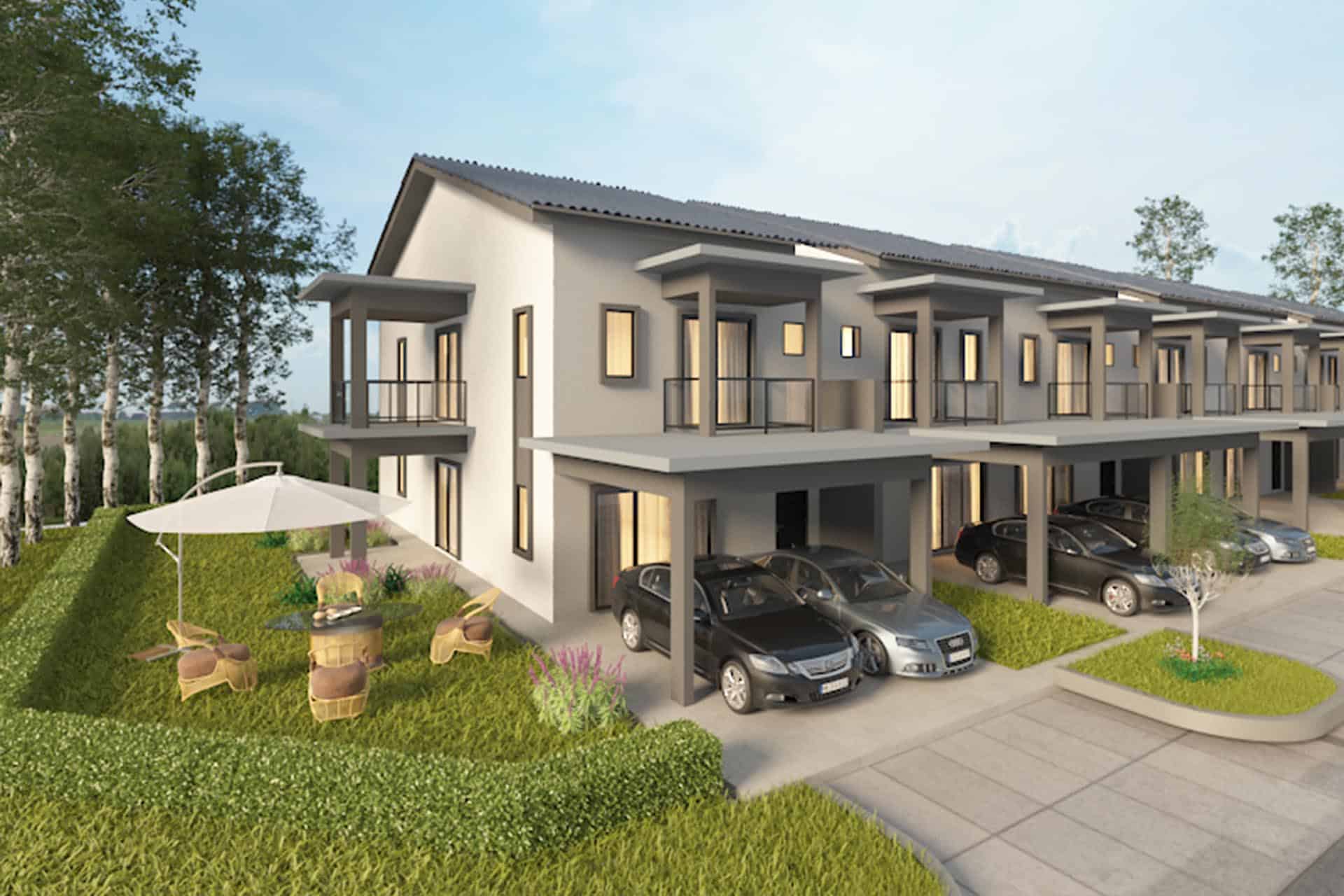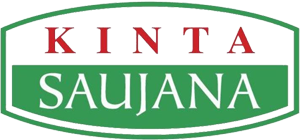Taman Tasik Saujana @ Sungai Siput
Single & Double Storey Terrace House
Sungai Siput, Perak

About
Sungai Siput, Perak
Taman Tasik Saujana
Tasik saujana a residential and commercial lot project located in Sg. Siput.



Double Storey Terrace
Tasik Saujana

159
Unit Available

4
Bedrooms

3
Bathrooms

FLOOR PLAN
SPECIFICATION

20' x 70'
Lot Size
20' x 45'
Built Up Area

1800 sf.
Built Up Area sq. ft.
| Structure | Reinforced Concrete Frame |
| Wall | Clay bricks or equivalent |
| Roofing | Quality cement roof tiles and RC flat roof |
| Ceiling | Ground Floor Internal – Plain plasterglass ceiling and skim coat First Floor Internal – Plain plasterglass ceiling and skim coat Car Porch – Plain plasterglass ceiling / skim coat Others – Asbestos free plain ceiling |
| Window | Aluminium framed glass casement window, top hung, fixed panel and fixed louvred windows |
| Door | Front – Aluminium frame glass sliding door and metal frame timber flush door Side – aluminium frame glass sliding door (corner lot) Back – Metal frame water resistance panel door Bedrooms – Metal frame flush door Bathrooms – Metal frame water resistance panel door / folding door |
| Floor Finishes | Living, Dining – Polished tiles Family Lounge, Kitchen and Bathrooms – Quality ceramic floor tiles Staircase – Semi glazed floor tiles Bathrooms, Balcony & Car Porch – Non-slip floor tiles Other – Cement rendering |
| Wall Finishes | Internal – Cement plastering with emulsion paint External – Cement plastering with weather shield paint Kitchen – Ceramic wall tiles up to 5’0″ height Bathrooms – Ceramic wall tiles up to ceiling height |
|
||||||||||||||||||
|
||||||||||||||||||
|
||||||||||||||||||
Single Storey Terrace
Tasik Saujana

158
Unit Available

3
Bedrooms

3
Bathrooms


20' x 65'
Lot Size
20' x 45'
Built Up Area

900 sf.
Built Up Area sq. ft.
| Structure | Reinforced Concrete Frame |
| Wall | Clay bricks or equivalent |
| Roofing | Quality cement roof tiles and RC flat roof |
| Ceiling | Internal – Plain plasterglass ceiling and skim coat Car Porch – Plain plasterglass ceiling Others – Asbestos free plain ceiling |
| Window | Aluminium framed glass casement window, top hung and fixed louvred windows |
| Door | Front – Aluminium frame glass sliding door Side – aluminium frame glass sliding door (corner lot) Back – Metal frame water resistance panel door Bedrooms – Metal frame flush door Bathrooms – Metal frame water resistance panel door |
| Floor Finishes | Living, Diningm Kitchen and Bedrooms – Quality ceramic floor tiles Bathrooms & Car Porch – Non-slip floor tiles Other – Cement rendering |
| Wall Finishes | Internal – Cement plastering with emulsion paint External – Cement plastering with weather shield paint Kitchen – Ceramic wall tiles up to 5’0″ height Bathrooms – Ceramic wall tiles up to ceiling height |
|
|||||||||||||||
|
|||||||||||||||
|
|||||||||||||||
Single Storey Terrace
Affordable Housing
Tasik Saujana

109
Unit Available

3
Bedrooms

2
Bathrooms

20' x 60'
Lot Size
20' x 40'
Built Up Area

800 sf.
Built Up Area sq. ft.
| Structure | Reinforced Concrete Frame |
| Wall | Clay bricks or equivalent |
| Roofing | Quality cement roof tiles and RC flat roof |
| Ceiling | Internal – Plain plasterglass ceiling Others – Asbestos free plain ceiling |
| Window | Front – Aluminium framed glass casement window and top hung windows Side & Back – M.S. Frame glass louvred window |
| Door | Front – Aluminium frame glass sliding door Back – Metal frame water resistance panel door Bedrooms – Metal frame flush door Bathrooms – Metal frame PVC door |
| Floor Finishes | Living, Dining Bedrooms – Cement rendering Kitchen & Bathrooms – Non-slip floor tiles Other – Cement rendering |
| Wall Finishes | Internal – Cement plastering or skim coating with emulsion paint External – Cement plastering with weather shield paint Kitchen – Ceramic wall tiles up to 5’0″ height Bathrooms – Ceramic wall tiles up to ceiling height |
|
|||||||||||||||
|
|||||||||||||||
|
|||||||||||||||
For More Detail
Download Full Specification
Tasik Saujana




