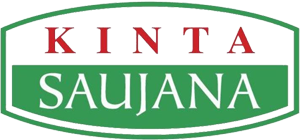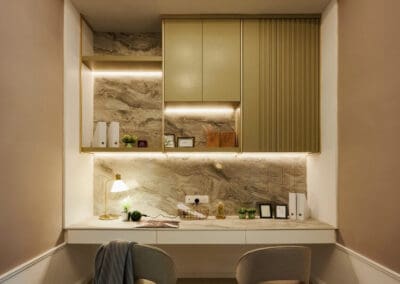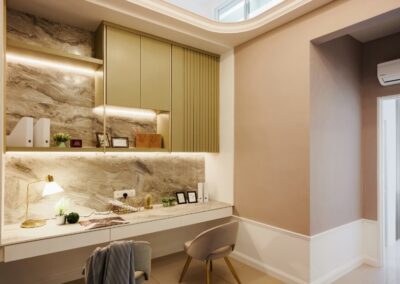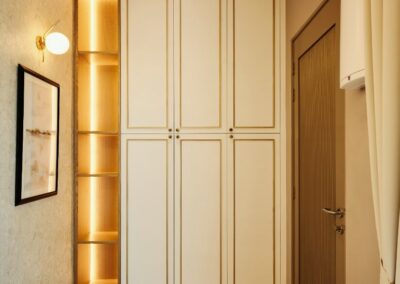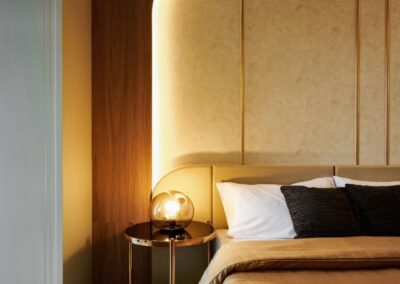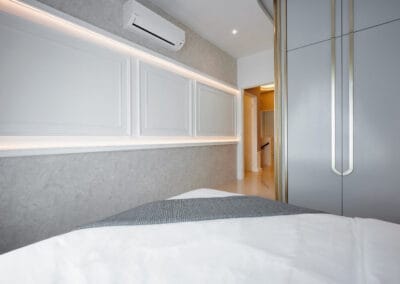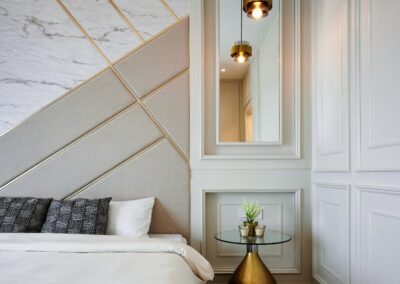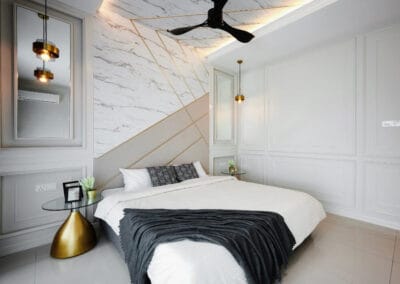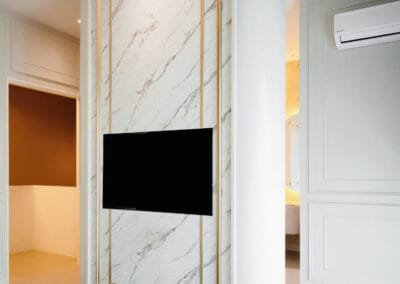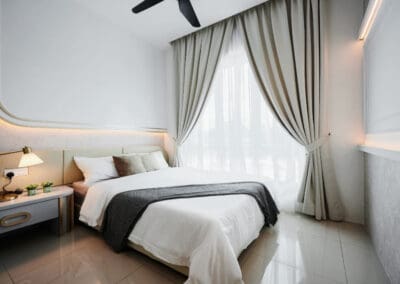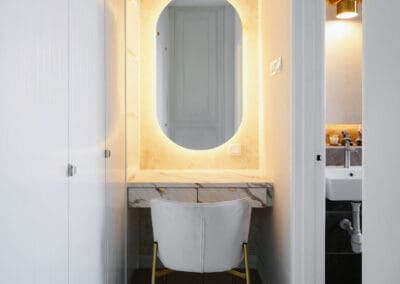Saujana Lapangan Jaya
Single & Double Storey Link House
Ipoh, Perak
FROM RM 29x,xxx.00
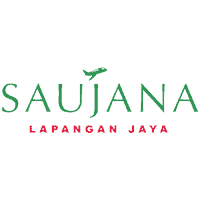
About
Saujana Lapangan Jaya
Ipoh, Perak
Single Storey Link House


32
Unit Available

3
Rooms
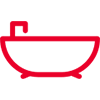
3
Bathrooms
| Structure | Reinforced Concrete Frame |
| Wall | Clay bricks |
| Roofing | Quality cement roof tiles and RC flat roof |
| Ceiling |
Internal – plain plasterglass ceiling and skim coat |
| Window |
Aluminium frame casement, top hung and fixed panel windows with tinted glass |
| Door |
Front – aluminium frame with tinted glass sliding door |
| Floor Finishes |
Living, Dining, Kitchen and Bedrooms – quality floor tiles |
| Wall Finishes |
Internal – cement plastering with emulsion paint
|
|
||||||||||||||||||
|
||||||||||||||||||
|
||||||||||||||||||
Double Storey Link House


17
Unit Available

4
Rooms

4
Bathrooms
| Structure | Reinforced Concrete Frame |
| Wall | Clay bricks |
| Roofing | Quality cement roof tiles and RC flat roof |
| Ceiling | Ground Floor Internal – Plain plasterglass ceiling and skim coat First Floor Internal – Plain plasterglass ceiling and skim coat Car Porch – Plain plasterglass ceiling / skim coat Others – Asbestos free plain ceiling |
| Window |
Aluminium frame casement, top hung and fixed panel windows with tinted glass |
| Door |
Front – aluminium frame with tinted glass sliding door and timber door |
| Floor Finishes |
Living, Dining, Kitchen, Bedrooms & Family Hall – quality floor tiles |
| Wall Finishes |
Internal – cement plastering with emulsion paint
|
|
||||||||||||||||||
|
||||||||||||||||||
|
||||||||||||||||||
Double Storey Terrace House


146
Total Unit

4
Rooms

4
Bathrooms
| Structure | Reinforced Concrete Frame |
| Wall | Clay bricks |
| Roofing | Quality cement roof tiles and RC flat roof |
| Ceiling |
Ground Floor internal- plain plasterglass ceiling and skim coat |
| Window |
Aluminium frame casement, top hung and fixed panel windows with tinted glass |
| Door |
Front – aluminium frame with tinted glass sliding door and timber door |
| Floor Finishes |
Living and Dining – quality floor tiles |
| Wall Finishes |
Internal – cement plastering with emulsion paint
|
|
||||||||||||||||||
|
||||||||||||||||||
|
||||||||||||||||||
For More Detail
Download Full Specification
Developer Licence: 11158-5/07-2022/0417(L) Licence Validity Period: 2 Years 22/07/2022-21/07/2022 Advertising Permit: 11158-5/07-2022/0417(P) Exp. Completion Date: June 2022 Approved Plan No: Bil(19)dlm MBI LB01/0003518/0032/19/F00/P00/L00 Approving Authority: Jambatan Perumahan Negara (JPN)
Like What You SEe
Saujana Lapangan Jaya
Tel: +6012-538 1063
Tel: +6012-538 1055
Email: inquiry@kintasaujana.com.my
GPS Coordinate: 4.730074, 101.148855
Subscribe
